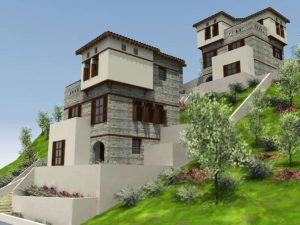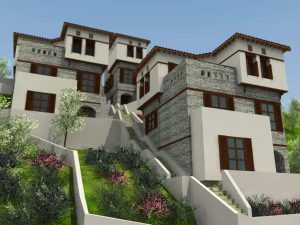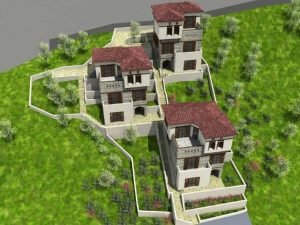Project Description
 The three villas complex, is built in Ano Volos, Magnesia just on the road of Portaria, Pelion. It consists of three 3-level villas, each with exclusive land use and a shared plot of land, to which all three properties have access, as shown in the cover plan. The first level (Α ground floor) includes the staircase, the boiler room, the storage area and the guestroom. The second level (B ground floor) includes the staircase, the living room, the dining room, a WC, the kitchen and a sea-view balcony. The third level includes two bedrooms, one bathroom and another sea-view balcony. The architectural plans depict all the above in detail
The three villas complex, is built in Ano Volos, Magnesia just on the road of Portaria, Pelion. It consists of three 3-level villas, each with exclusive land use and a shared plot of land, to which all three properties have access, as shown in the cover plan. The first level (Α ground floor) includes the staircase, the boiler room, the storage area and the guestroom. The second level (B ground floor) includes the staircase, the living room, the dining room, a WC, the kitchen and a sea-view balcony. The third level includes two bedrooms, one bathroom and another sea-view balcony. The architectural plans depict all the above in detail
LEVELS
Ground Floor
The whole ground floor will be covered with ceramic tiles. The skirting boards will be of the same material at a width of 7-8 cm.
2nd Ground floor
The living room and dinning room area will be covered either with granite tiles or with oak wood or superb quality laminate floor. The kitchen and the wall above the kitchen counter will be covered with ceramic tiles.
The balconies will be covered with special ceramic outdoor tiles. The skirting board will be of the same material.A cast iron fireplace will be built in the living room.
1st Floor
The rooms and hallway on the first floor will be laid with either granite tiles or oak wood or laminate of excellent quality. The skirting will be of the same material at a width of 7 cm.
Sanitary areas
The baths will be tiled with colored ceramic tiles. All walls of the bathrooms will be tiled up to the height of the door. The bathroom will be ventilated either by a window or by a fan.
EXTERNAL FRAMES
The outside frames will be of Swedish wood-grade A .The window mechanisms will be inox and with a safety reclining opening. The case thickness is 107 X 70 .The window handles (safety handles)will be in inox or gold or brown color. The frames bear a rubber perimeter (German made). They will have double glazing (European made). The wood will be painted with water-based, ecological color and in a dark brown color (walnut). The window frames at the bottom have an aluminum water coagulator. The windows have shutters with German hinges and screens may also be placed.External window frames are an element of the building exterior and therefore any alterations by the villa owners, require the approval of the architect and the constructor of the building.
INTERIOR FRAMES
Internal doors are pressed, imported Lacquers white or anigre. They have an excellent appearance, durability and functionality. The door panels have a double frame of white European wood with a width of 4.00cm. The second frame is added with whitewood reinforcement, trowel in the middle. All weldings are made with European resin. The frame voids are filled with KRAFT cellular paper. The construction is completed by first pressing two plywood sheets on the two outer surfaces and then the veneer sheets.The veneer is either of natural African walnut wood (ANGRE) or artificial or white lacquer. The whole system prohibits wicking, gains 45 mm and produces a strength of 4.5 kg per square centimeter. The sheet has a recessed lock and three brass hinged hinges. Handles are nickel. The case consists of European white wood, composed of smaller wood pieces (plaster) and externally coated with African walnut ANGRE or white LACA.The frames are fixed to the masonry in a special way with a polyurethane mass throughout the height and width, and is enclosed in a wooden basin of wood of the same quality.The sheet and the frame carry a special rubber cord, which achieves their silent function.The doors in the auxiliary spaces, boiler room, warehouse, will be of metallic finishing, lined on both sides with a metal sheet and ventilation blinds, if needed. They will be painted with three coats of special paint. The boiler door will have interlayers of rock wool that will make it refractory.
HYGIENE ARTICLES
The master bathroom includes the following hygienic items:
-
A bathtub of polyester or steel (of equivalent size).
-
A porcelain basin with a column, or an OVAL recessed trough on a built-in bench.
-
Low pressure toilet with a double cover.
-
Faucets: A spiral bath faucet and a mixer washbasin faucet all of high quality and of European origin will be installed.
-
Paper towel, towel rail, soap dispenser. All hygienic items will be white, European origin, and will be distinguished for their high quality and aesthetics.


